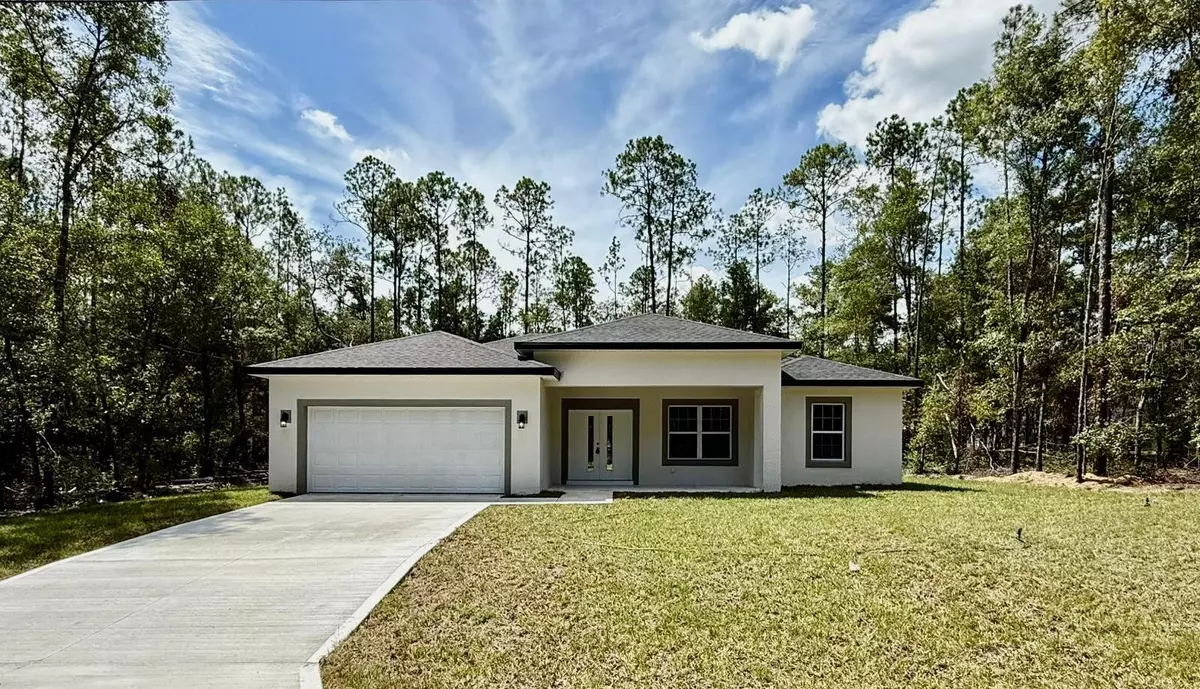362 E GAMEWELL LN Dunnellon, FL 34434
3 Beds
2 Baths
1,529 SqFt
UPDATED:
Key Details
Property Type Single Family Home
Sub Type Single Family Residence
Listing Status Active
Purchase Type For Sale
Square Footage 1,529 sqft
Price per Sqft $178
Subdivision Citrus Spgs Unit 26
MLS Listing ID O6341904
Bedrooms 3
Full Baths 2
Construction Status Completed
HOA Y/N No
Year Built 2025
Annual Tax Amount $394
Lot Size 10,890 Sqft
Acres 0.25
Property Sub-Type Single Family Residence
Source Stellar MLS
Property Description
Welcome to your dream home in the heart of Citrus Springs! This brand-new construction offers everything today's buyers are looking for—space, style, and a prime location. With 3 spacious bedrooms and 2 full bathrooms, this home was thoughtfully designed to combine comfort and functionality for modern living.
Step inside to discover an open floorplan that seamlessly connects the expansive living and dining areas. Flooded with natural light through large sliding glass doors, this inviting space is perfect for both everyday living and entertaining. The gourmet kitchen is a true highlight, featuring beautiful solid wood cabinets, sleek stone countertops, and stainless steel appliances included—ready for you to move right in and start cooking.
The primary suite is a private retreat with a large walk-in closet and a luxurious en-suite bathroom. The additional bedrooms are generously sized and come with built-in closets, offering ample storage and organization.
Enjoy the convenience of a 2-car attached garage and the peace of mind that comes with quality new construction. Located near top-rated schools and with easy access to a major road, this home combines a quiet neighborhood feel with everyday convenience.
Don't miss this incredible opportunity to own a brand-new home in one of Citrus Springs' most desirable areas. Schedule your private tour today!
Location
State FL
County Citrus
Community Citrus Spgs Unit 26
Area 34434 - Dunnellon/Citrus Springs
Zoning PDR
Interior
Interior Features Eat-in Kitchen, High Ceilings, Kitchen/Family Room Combo, Living Room/Dining Room Combo, Open Floorplan, Primary Bedroom Main Floor, Solid Wood Cabinets, Stone Counters, Thermostat, Walk-In Closet(s)
Heating Central
Cooling Central Air
Flooring Laminate
Fireplace false
Appliance Dishwasher, Microwave, Range, Refrigerator
Laundry Inside, Laundry Room
Exterior
Exterior Feature Garden, Lighting, Sidewalk, Sliding Doors
Parking Features Garage Door Opener
Garage Spaces 2.0
Utilities Available BB/HS Internet Available, Electricity Available, Sewer Available, Water Available
Roof Type Shingle
Porch Patio, Porch
Attached Garage true
Garage true
Private Pool No
Building
Entry Level One
Foundation Slab
Lot Size Range 1/4 to less than 1/2
Builder Name DNE DEVELOPMENT LLC
Sewer Septic Tank
Water Public
Architectural Style Ranch
Structure Type Block,Stucco
New Construction true
Construction Status Completed
Schools
Elementary Schools Central Ridge Elementary School
Middle Schools Citrus Springs Middle School
High Schools Citrus High School
Others
Pets Allowed Yes
Senior Community No
Ownership Fee Simple
Acceptable Financing Cash, Conventional, FHA, Other, VA Loan
Listing Terms Cash, Conventional, FHA, Other, VA Loan
Special Listing Condition None
Virtual Tour https://www.propertypanorama.com/instaview/stellar/O6341904






