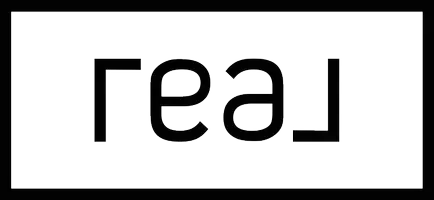$187,000
$165,000
13.3%For more information regarding the value of a property, please contact us for a free consultation.
2729 MASTERSON LN Tallahassee, FL 32311-8764
4 Beds
3 Baths
1,722 SqFt
Key Details
Sold Price $187,000
Property Type Single Family Home
Sub Type Detached Single Family
Listing Status Sold
Purchase Type For Sale
Square Footage 1,722 sqft
Price per Sqft $108
Subdivision Heritage Hills Unrec
MLS Listing ID 373026
Sold Date 07/17/24
Style Ranch
Bedrooms 4
Full Baths 3
Construction Status Other
HOA Fees $5/ann
Year Built 1992
Lot Size 1.270 Acres
Lot Dimensions 442x114x496x131
Property Sub-Type Detached Single Family
Property Description
FIXER UPPER! GREAT INVESTMENT OPPORTUNITY!!! Spacious 4 BR, 3 BA home nestled on 1.27 acre wooded lot. Handicap accessible with front wood ramp and mostly-tiled floors. Large in law-suite with 2nd kitchen, split bedroom plan, classy vessel sinks and walk-in closet in original master. Delightful screened back porch with tile flooring! NOTE: Adjoining 1.5 acre lot to the left of the home can be purchased below market value for an extra $25K! THIS HOME NEEDS REPAIR FROM STORM DAMAGE. Will need truss repair, new roof, and yard cleanup from fallen trees. House would look great with new interior paint. Newer AC but thermostat is not present/was knocked off the wall during chaos. AS IS. No SPD available. ONLY ACCEPTING CASH OFFERS. Submit highest and best offer on TBR contract by 5:00 PM Monday June 10th along with POF. HOA dues believed to be $55.84 per acre - BUYER TO VERIFY. SORRY, NO WALK-AROUNDS - ALL BUYERS MUST BE ACCOMPANIED ON THE PREMISES BY A REAL ESTATE AGENT!
Location
State FL
County Leon
Area Se-03
Rooms
Other Rooms Pantry, Porch - Screened, Utility Room - Inside, Walk-in Closet
Master Bedroom 17x15
Bedroom 2 14x11
Bedroom 3 11x10
Bedroom 4 11x10
Living Room -
Dining Room 10x9 10x9
Kitchen 13x11 13x11
Family Room -
Interior
Heating Central, Electric
Cooling Central, Electric, Fans - Ceiling
Flooring Carpet, Tile, Other
Equipment Dishwasher, Range/Oven
Exterior
Exterior Feature Ranch
Parking Features Driveway Only
Utilities Available Electric
View None
Road Frontage Unpaved
Private Pool No
Building
Lot Description Combo Living Rm/DiningRm, Separate Kitchen
Story Story - One, Bedroom - Split Plan
Level or Stories Story - One, Bedroom - Split Plan
Construction Status Other
Schools
Elementary Schools Conley Elementary
Middle Schools Fairview
High Schools Rickards
Others
Ownership Haley
SqFt Source Tax
Acceptable Financing Cash Only
Listing Terms Cash Only
Read Less
Want to know what your home might be worth? Contact us for a FREE valuation!

Our team is ready to help you sell your home for the highest possible price ASAP
Bought with Xcellence Realty





